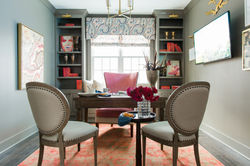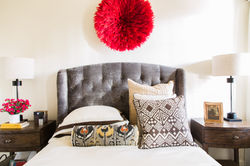 |  |  |  |  |
|---|---|---|---|---|
 |  |  |  |  |
 |  |  |  |  |
 |  |  |  |  |
 |  |  |  |  |
 |  |  |  |  |
 |  |  |  |  |
 |  |  |  |  |
 |  |  |  |  |
 |  |  |  |  |
 |  |  |  |  |
 |  |  |
SIMPLY SMART

What we did:
Yep, I did it. I brought a three story, three thousand, two hundred square foot baby into the world. Back in the summer of 2015 my HGTV executive friends tapped me on the shoulder and asked if I would like to, not only host, but also design the upcoming HGTV Smart Home.
I was scared shitless. I mean aside from my local jobs; it would be my biggest job to date. We’ve built houses before and helped clients with finish their homes; but I've never had a home that was one hundred percent designed by me from the foundation up. Especially, one that would be plunged into the national spotlight, put up for sweepstakes, and then given away to one lucky winner.
I mean come on!
I thought about it for all of two seconds, swallowed hard and then gladly excepted the challenge.
Teaming up with the builder, Homes By Dickerson, project manager, Scott Branscom and tech expert, Carley Knoblach this stunning home in Raleigh, North Carolina’s “Tech Triangle” region, came to fruition.
This amazing house is packed with tons of design style (and gadgets of course).
So, let me take you on a quick tour of what I love about this brainy beauty.
(For loads more about the Smart Home, visit: http://www.hgtv.com/design/hgtv-smart-home/hgtv-smart-home-2016-behind-the-build)






What I Love:
The Front:
-
Raleigh is a very traditional community, but it’s also very welcoming. So outside, you get a real cottage kind of feel. But inside, you get the modern touches that you would expect from a smart home.
-
I had to color inside the lines of the neighborhood association’s rules (no bright colors, for example). So, we decided to paint the brick to give the whole thing a subdued and chic look.
The Back:
-
When I designed the screened in porch, I wanted to give the living room a run for it’s money. I love the feel of it. It’s like “drinking iced tea with the Vanderbilt family on a Sunday afternoon, and shoes are off people”. Classy, but not stuffy.
-
The yellow chairs are just great. Bold and they really draw the eye with a splash of sunshine.
-
Oh, and did I mention the living wall? That’s right, it’s a huge art piece with succulents living in the frame.
-
Wireless locks and a garage door that all be control with an app on your smartphone or tablet.
-
The porch features skylights with built in rain detectors that close when it starts to rain. How cool is that?
The Dining Room
-
The Dining room is the first thing you see when you enter the open floor plan. It seats six and I love the huge artworks on the wall. They are hand painted and a bit aggressive.
-
You’ve also got this rustic barn table with these ladder back chairs. This is where the cottage meets the city, in my book anyway.
-
You’ve got these beige and neutral walls throughout the space that lets bits of color to really come out.
-
And what can I say about this chandelier, black with bits of amber all around. Just, wow.
The Kitchen
-
The kitchen is the heart of the home and that’s especially true in this house because of it’s location between the living and dining rooms. So, I had to be very aware of colors matching. I actually upholstered the barstools around the island in the same fabric as the dining room chairs to make everything match.
-
These hand painted Spanish tiles are really where I started. I built the rest of the color scheme around them. They were so wrong, that, it’s just right!
-
This island is massive people. It’s a quartz top counter, perfect for dinner parties or just hanging out with the fam. Or taking a nap if you’re too tired to go to the bedroom. Yeah, it’s that big.
-
Motion sensor faucets and a boatload of stainless steel, state of the art appliances. Did I mention the mother of all cappuccino machines?
The Living Room
-
This living room is uber comfy. It’s the perfect space to unwind, as a family, after a long day.
-
I love how the living room leads straight into the covered porch, with massive windows that give you tons of light.
-
The beefy mantel over the fireplace matches the hardwood floor. And that great piece of contemporary art on the mantel brings together all the accents of the room.
-
This huge light fixture is made out of iron. So cool. What a find!
-
A wall mounted tablet that controls the thermostat, lighting, windows and even the locks on the doors.
Master Bedroom
-
I felt like I was a couple’s counselor for this room. Designing for two different people with distinct tastes is not easy. You also have a massive amount of space to balance out.
-
I decided to create a gentle tug of war, by creating a “mini-living room” by the windows and by balancing the masculine and feminine elements around the bed.
-
The TV is mounted in a double sided mirror on the wall. When it’s off, it’s a mirror. When it’s on, you get a beautiful HD picture. Whoa.
-
The bed adjusts firmness and tilt on each side.
-
A rain shower head in the master bath, with additional body sprayers, makes for an immersive shower experience. You’ve also got a warmer drawer for your towels. Hot towels anyone?
Second Floor
-
Upstairs is where the business gets done. Whether your business is in the office or with the dirty diapers in the nursery.
-
I love how the office, just sort of nestles into the “flex space” between the upstairs rooms. Since its in the open, I had to find creative ways to hide clutter, like the massive drawers that house the printer and scanner.
-
The smart TV on the wall will communicate with your tablet, so you can get a larger view of your work or even set it up for video games for the kids.
Basement
-
Downstairs is where we go to play! There’s a media room for the movie nights or epic video game battles. There’s also a full size exercise room and guest room for slumber parties!
The Lucky Winner
-
You should have seen Theresa’s face when I told her she won. In fact, you can. Check out the video here: http://www.hgtv.com/design/hgtv-smart-home/2016/articles/hgtv-smart-home-2016-winner-announcement
-
She does a happy dance! Wow, that felt great!
Whew. That’s pretty much it. It’s truly a masterpiece and I’m sure Theresa is loving every minute of living there.
Again, you can find loads more at: http://www.hgtv.com/design/hgtv-smart-home/hgtv-smart-home-2016-behind-the-build/articles/interior-design-plan-at-hgtv-smart-home-2016





